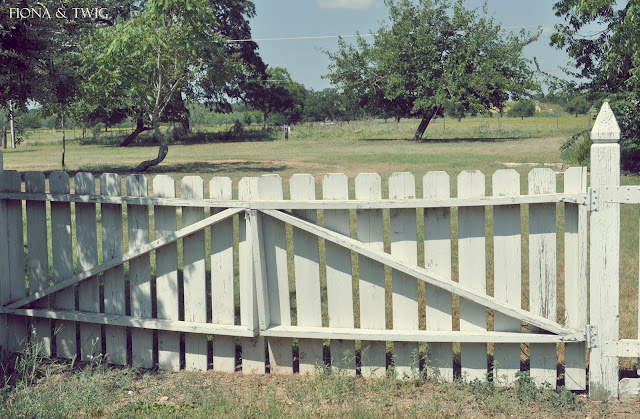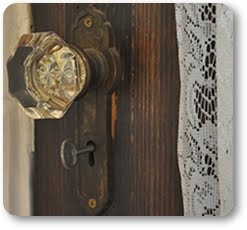You've waited.
You've been patient...
Wait, strike that.
Most of you have been patient. ;-)
I'm back to share the "before" pics of our new home with you today!
Now by "before" I'm referring to before we move in.
We did the pre-closing walk through yesterday,
so I made sure to document as much of the space as I could,
including such non-glam things as closet space. See how much I like y'all?
But first, a confession.
I'm feeling very disappointed in myself the past couple of weeks,
because I've had to make a tough choice...I love to visit all of your blogs
and see what you're up to and to leave y'all a comment
to let you know I popped by.
But with working LOTS more back-breaking 12 hour shifts at the hospital,
as well as preparing to move, I just haven't been able to find time
to make the rounds like I usually do.
However, I do read every single comment, and I appreciate each one so much!
So please accept my apologies, with the promise that things
should settle back to normal within the next month or so.
Hmmmm, it's that "or so" that has me worried! ;-)
Enough words, have a seat on my porch swing and get ready to come inside...
Welcome to my living room...
And don't forget to click pics twice to super-size!
We're going to be stuck with these bleh shades
the homeowners left until I can arrange for something else.
You see the stained glass window
on the large window on the right?
Dreamy.
Here it is from the outside...
Back inside...
Bedroom #1...
Berber carpet.
I'm sure there are hardwoods underneath,
but I'm okay with the carpet for now.
The guest bath...
Lovin' the beadboard.
There was only room for a stackable washer and dryer unit here,
so I'm very glad the current owners are letting this convey.
Our full size units will stay with our current house once it sells, too.
Across the hall to the Master...
Have you noticed that there are
stunning transom windows throughout the cottage?
And now, you will excuse me as I post a series of photos
of my new Master Bathroom door.
I am just a wee bit obsessed with it!
And the view of it from inside the bathroom...(I'm such a dork!)
More fabulous beadboard!
This tub photo was taken during our June tour of the house.
This is a 100 year old home, do you know how highly unusual
it is to find a jetted tub in one of these old gals???
Anyhoo.
The Master closet is located just inside the bathroom,
and it's quite large, actually.
Now, having shown you this, that still didn't prevent me
from purchasing an AMAZING old wardrobe yesterday afternoon
for an obscenely low price. Pics to follow after we've moved in.
And now for the kitchen, right this way...
Hall closets on the right, kitchen door on the left.
{confession time: I'm thrilled that there's a kitchen door!
I've never been a fan of "open concept" floor plans.
I love a well defined space, and I really like the separation of rooms using doors.
I know I'm pretty much alone in this preference. /rant.}
More beadboard {squeee}!
Dining room, just off the kitchen...
I have the most perfect farmhouse table
for this space. Just wait, you'll see.
Saving my pennies for a crystal chandie to replace the existing one.
Soooo....that's it for now.
Part Two of the tour will feature the great outdoors,
so be sure to hurry back.
Oh, one more surprise!
Fredericksburg is renowned for its peaches,
so guess what we have in the backyard?
Free peaches for anyone who helps us paint! ;-)
Click
HERE for the tour of our incredible outdoor spaces.
And
HERE to get a peek inside, too!
Have a beautiful Thursday!




























































































































